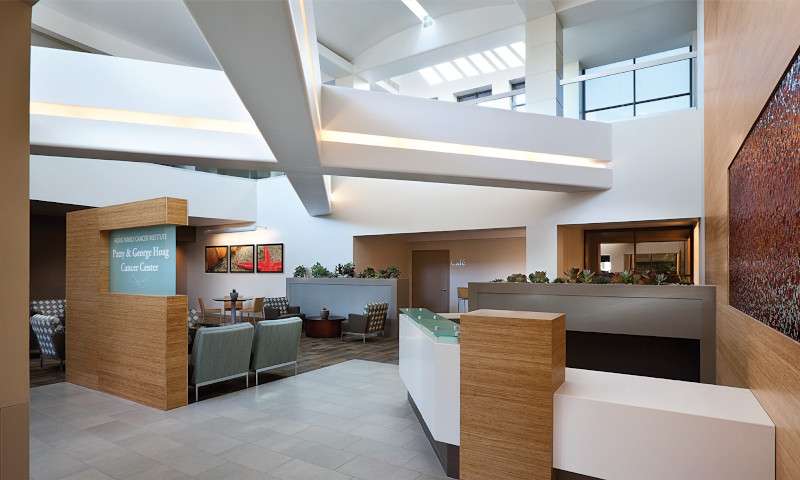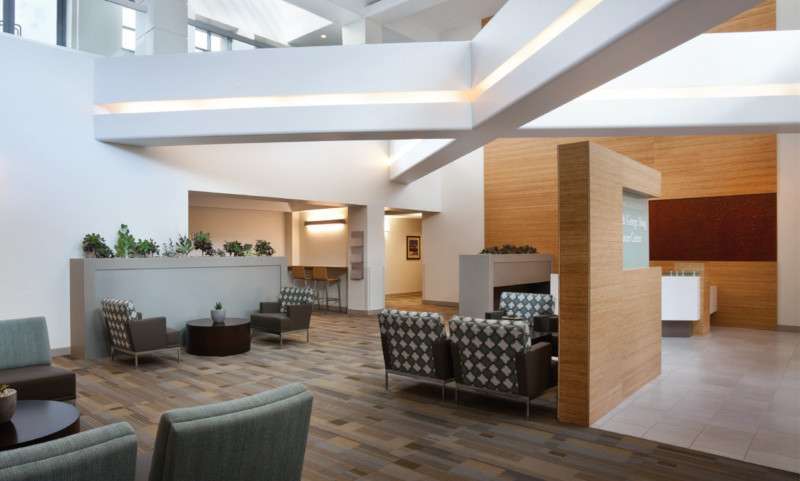Hoag Cancer Center
Location:
Irvine, California
Architect/Designer:
Taylor Architects
Healthcare facilities are moving to a new philosophy to foster wellness by providing a natural feeling environment to promote patient healing. To achieve this goal Plyboo edge grain amber was selected to create a warm, soothing element in this contemporary design.
Plyboo material was used as wall dividers, partitions and accents in the patient reception and seating areas. FSC® and formaldehyde-free certified materials were selected to promote air quality and sustainable forestry. The panels were pre-stained and finished with Class-B coatings to achieve both the look and the fire rating required for this health facility.
Download Printable Version
Location:
Irvine, California
Architect/Designer:
Taylor Architects
Healthcare facilities are moving to a new philosophy to foster wellness by providing a natural feeling environment to promote patient healing. To achieve this goal Plyboo edge grain amber was selected to create a warm, soothing element in this contemporary design.
Plyboo material was used as wall dividers, partitions and accents in the patient reception and seating areas. FSC® and formaldehyde-free certified materials were selected to promote air quality and sustainable forestry. The panels were pre-stained and finished with Class-B coatings to achieve both the look and the fire rating required for this health facility.
Download Printable Version
Location:
Irvine, California
Architect/Designer:
Taylor Architects
Healthcare facilities are moving to a new philosophy to foster wellness by providing a natural feeling environment to promote patient healing. To achieve this goal Plyboo edge grain amber was selected to create a warm, soothing element in this contemporary design.
Plyboo material was used as wall dividers, partitions and accents in the patient reception and seating areas. FSC® and formaldehyde-free certified materials were selected to promote air quality and sustainable forestry. The panels were pre-stained and finished with Class-B coatings to achieve both the look and the fire rating required for this health facility.
Download Printable Version



